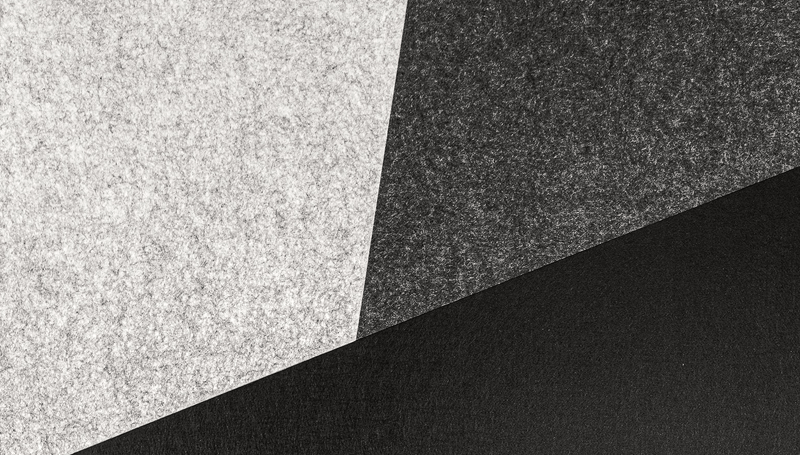share on
Picture a small town in your head: Right at the centre of it is a buzzing public square where the townspeople gather for some cheers and for communal sessions. Then, there are little streets on every side, which lead you right into different neighbourhoods, where you're greeted by slightly quieter surroundings.
Just like this town has such features, customer service and engagement platform Zendesk believes in piecing together apsects that mimic the quirks and charms it presents, to provide employees with an optimal work environment they would be motivated to come to.
This is exactly what Raphael Gueller, Global Creative Director, Zendesk, and HR Director - APAC Meiyea Neo's teams have done, wherein the new APAC HQ in Singapore features a 'town square' which leads you to a cafe and event space, before you're led deeper into the smaller social spaces that often lead to a smaller meeting room or pod of desks - just like the little neighbourhoods. It also features a void deck, to add a Singaporean twist.
They tell Priya Sunil more about this, in this interview and photo feature. Do scroll along for a peek at the space, and to know more about the inspiration behind this new space.
Q What spurred your company’s decision to create this office concept?
Raphael Gueller (RG): Zendesk is all about building the best customer experiences. It's our pledge to our users, but also to our employees. And so whenever we set out to build a new office, we try to do just that - create outstanding experiences.
That's no different now than it was in 2007, when our three co-founders sat around a table in Copenhagen (actually it was a re-purposed door, we still have it) and set out to change forever how companies interact with their customers. With every new office project, we go back to that picturesque town in Denmark. In spirit, and for inspiration. Because we build our offices like a small town.
The town has a central, buzzing public square. It's the epicentre of cultural life. A place for connection and chance encounters. From there, streets lead off to different neighborhoods, each with their own smaller, quieter meeting spaces. They are surrounded by houses and apartments that are personal refuges for the inhabitants of the town.


Our spaces work the same way. The closer to the entrance, the more public the environment is. The space and the furnishings encourage people to mingle. Then, as you approach work stations, the space becomes more quiet, personal, and private. It's urbanism for offices, you could say.
We believe it leads to outstanding experiences, because it caters to all possible needs of the modern worker. From hosting and socialising, to private moments despite an open plan set-up. And it subtly nudges people to engage and build that strong corporate culture we are so proud of at Zendesk.
Now, if you were wondering: We take this same approach for all our offices. That includes our recent openings in Dublin, Tokyo, Madison or our ever-growing headquarters in San Francisco. And if you were to travel to all these places, you’d see immediately that they are Zendesk. They all share a similar palette of natural and real materials - a certain softness and warmth that we're striving to build into how we're engaging with customers, too. It's how we build our brand consistently, globally.
But once you look closer, they are also all different, because no town is alike either. And while we steer clear of tacky cliches that only tourists would appreciate, we build local flavour into every space.
It might be collaborations with local craftspeople – we've got bespoke 3D tiles, custom mugs from Common Touch Craft Unit and beautiful art from Ripple Root - or it's whole spaces, like our Void Deck, which is a Zendesk take on the Singaporean HDB spaces where inhabitants mingle and celebrate. Ours is complete with game tables, table tennis stadium and local beer taps. Oh yes, that's another urbanism reference. You got it!


Q How does creating an innovating and interactive workplace help with the company culture?
RG: Our product design aims to connect businesses with their customers in more human ways. It's about empathy and understanding that different people have different needs.
Our workplace design looks to mirror this by focusing on connecting people and creating an environment where employees feel they can contribute their best work. Designing this experience takes collaboration between multiple teams and helps to underpin our broader HR approach of meeting the changing needs and expectations of our people.
To have a real impact on culture, we first look at how different spaces can be utilised for different purposes - be it to concentrate, contemplate, communicate or collaborate. For example, as you enter through the main town square of our Singapore office, you'll be greeted by a reception, cafe and event space, before reaching smaller social spaces that often lead to a smaller meeting room or pod of desks.
These are deliberately designed to encourage chance encounters for interaction, while still having access to quiet, personal nooks for work and reflection.

Photos / Owen Raggett
Design firm / M Moser Associates
Reach out to us! To all our HR readers in Thailand, Indonesia, Malaysia, Singapore, and all over Asia – are you proud of your office space, and would you love to show it off through a photo feature? We at Human Resources Online would love to help you share about it in our exclusive Spacial Awareness section!
If you are keen to have your office featured, do send in a few photos and a pitch on the idea behind this concept (i.e. how it caters to employee needs) to priyas@humanresourcesonline.net.
share on
Follow us on Telegram and on Instagram @humanresourcesonline for all the latest HR and manpower news from around the region!
Related topics

